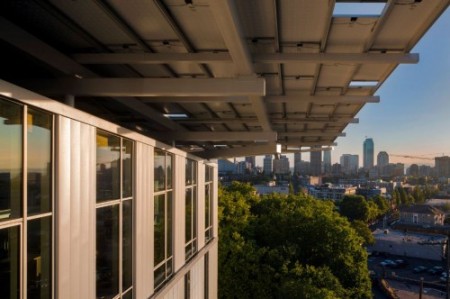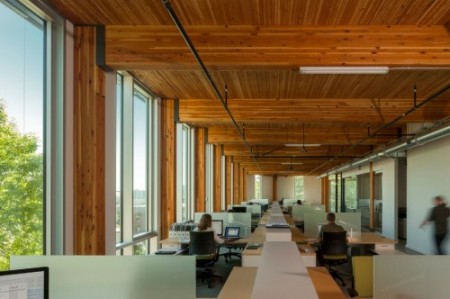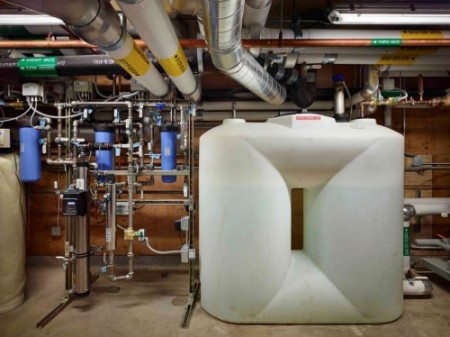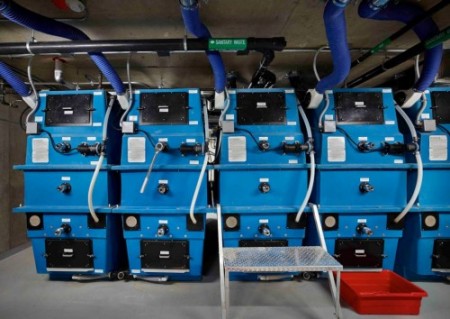Friday 7 April 2017
Having written and talked about the Bullitt Center in Seattle and the Metered Energy Efficiency Transactions Structure (MEETS) which it pioneered it was great to finally visit this impressive building during my recent trip to the US. I was lucky enough to be given a personal tour by Denis Hayes, President and CEO of the Bullitt Foundation and noted environmentalist, best known as the co-ordinator of the first Earth Day in 1970 and Head of the Solar Energy Research Institute (now NREL) during the Carter administration.
The six storey, 52,000 square feet building was designed and built for the Bullitt Foundation, which exists to “to safeguard the natural environment by promoting responsible human activities and sustainable communities in the Pacific Northwest”. The Foundation needed new office accommodation and wanted something more appropriate to its mission than its old offices in a historic building.
The decision was taken to build a cutting edge sustainable building that would both house the foundation but also serve as a commercial building. When talking to designers and leading green developers the foundation team were told that their aspirations of a net energy positive, sustainable building for the same (or less) cost than a normal class A building was impossible. Having been told it was impossible the foundation persevered and achieved all their goals. After reviewing different green building standards Denis Hayes settled on using the Living Building Challenge. To fulfill the requirements of the Living Building Challenge a building must demonstrate 12 months of operational performance according to 20 Imperatives distributed amongst seven “petals”: Site, Water, Energy, Health, Materials, Equity, and Beauty.
On energy the design called for net energy positive and an Energy Use Intensity (EUI) of 16 (measured in the quaint US units of kBtu/square feet/year), equivalent to the output of the 244 kW rooftop PV installation. This should be compared to the following EUI benchmarks:
- average for all Seattle office buildings: 92
- Seattle energy code building: 50
- Medium Office designed to ASHRAE 90.1 – 2007 (all climates): 47.7
- LEED Platinum building: 34.
When the building was commissioned the EUI was certified as 12.3, a 74.2% saving from the ASHRAE Medium Office benchmark. With the building 85% occupied the actual EUI is 10.
Much effort was put into the glazing and lighting design with the aim of maximizing the use of daylight. On average the building is 40% glazed with the main daylighting facades having 60% glazing. The triple paned argon filled, low-E glass windows are in vertical strips to maximize daylight. External shades keep out excessive solar gain and at night the windows can open to allow warm air out. A ground source heat pump system delivers heat and occasional additional cooling on the rare hot days in Seattle.
On water the target was simple – net zero water. Despite Seattle’s reputation as being the wettest place in the US it’s average-annual rainfall is less than several other major cities. Beneath the PV array a membrane roof takes rain water to drains that flow into a 56,000 gallon cistern in the basement.
Rainwater from the cistern is pumped through several increasingly fine filters and then exposed to UV light before passing to showers and taps. Interestingly, beyond the technical difficulties, the water system faced bureaucratic and legal issues. The building had to be established and regulated as an independent water system separate from, but surrounded by the City of Seattle’s municipal water system. Grey water is treated by filters and a green roof. Perhaps the most challenging aspect of the water system is the use of composting toilets with on-site black water treatment.
The health petal was addressed by avoiding paints with Volatile Organic Compounds, including biophilic elements, and utilizing radiant floor slabs for heating and cooling.
The materials petal started with wanting to avoid the Red List, a listing of fourteen categories of materials that the International Living Future Institute prohibits in any Living Building. To help meet this goal the number of materials to be used was minimized but it still took two years to research, co-ordinate and source materials. The building sits on a concrete base but above the third floor all framing is from heavy timber 100% certified by the Forest Stewardship Council, (as is all wood in the building). Concrete formwork used salvaged plywood and plastic tree fencing, which is used to protect trees during construction, utilized fencing used on other nearby projects rather than new plastic netting shipped from China. The Living Building Challenge imposes strict requirements on the distance different materials are allowed to travel to get to the project site, requirements that the Bullitt Center met.
The Bullitt Center integrated approach to addressing the Living Building Challenge is both technically and aesthetically attractive. It is nearly fully leased to a range of tenants including an engineering firm, a technology company amongst others – proving the economic argument as well as the environmental arguments. It is a truly a landmark project and a great example of what can be done with a highly motivated client and a design team truly prepared to truly push the envelope.
Thanks to Rob Harmon of the MEETS Coalition and Denis Hayes of the Bullitt Foundation for taking the time to show me the building. You can check out the performance of the Bullitt Center at: http://buildingdashboard.com/clients/bullittcenter/
Comments
Comments are closed.
Dr Steven Fawkes
Welcome to my blog on energy efficiency and energy efficiency financing. The first question people ask is why my blog is called 'only eleven percent' - the answer is here. I look forward to engaging with you!
Tag cloud
Black & Veatch Building technologies Caludie Haignere China Climate co-benefits David Cameron E.On EDF EDF Pulse awards Emissions Energy Energy Bill Energy Efficiency Energy Efficiency Mission energy security Environment Europe FERC Finance Fusion Government Henri Proglio innovation Innovation Gateway investment in energy Investor Confidence Project Investors Jevons paradox M&V Management net zero new technology NorthWestern Energy Stakeholders Nuclear Prime Minister RBS renewables Research survey Technology uk energy policy US USA Wind farmsMy latest entries
- A look back at the last forty years of the energy transition and a look forward to the next forty years
- Domains of Power
- Ethical AI: or ‘Open the Pod Bay Doors HAL’
- ‘This is not the end. It is not even the beginning of the end. But it is, perhaps, the end of the beginning’
- You ain’t seen nothing yet
- Are energy engineers fighting the last war?
- Book review: ‘Stellar’ by James Arbib and Tony Seba






